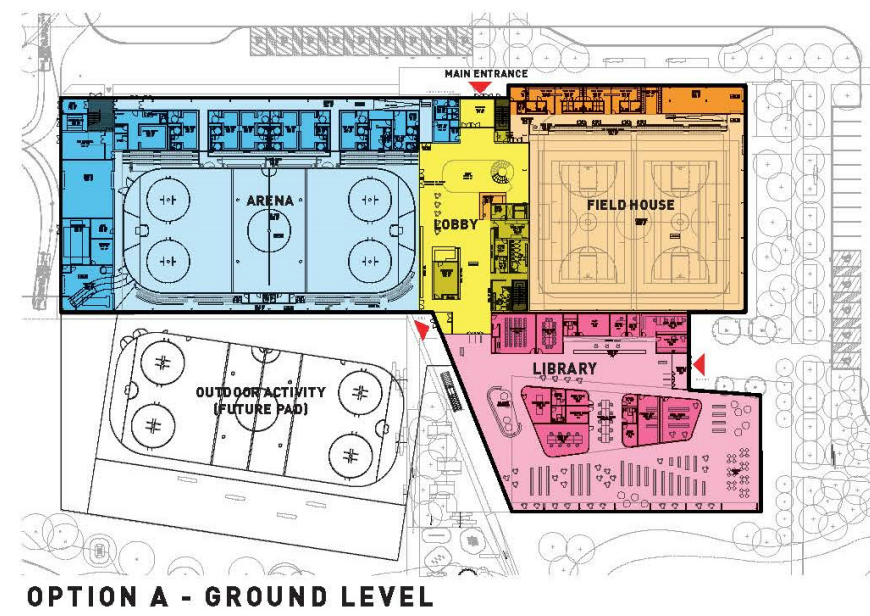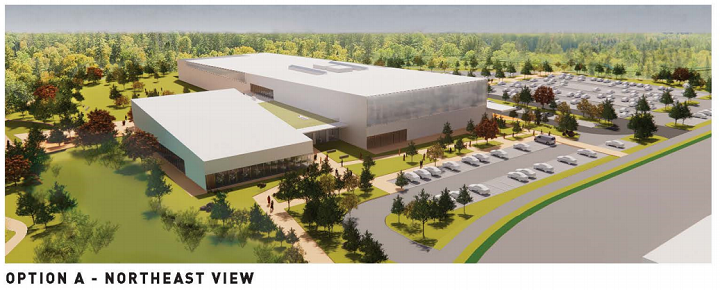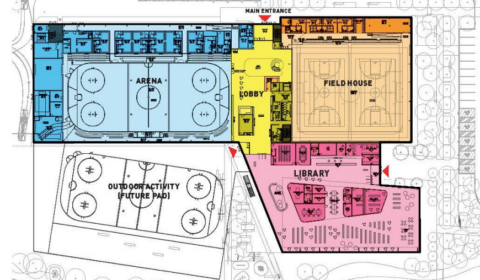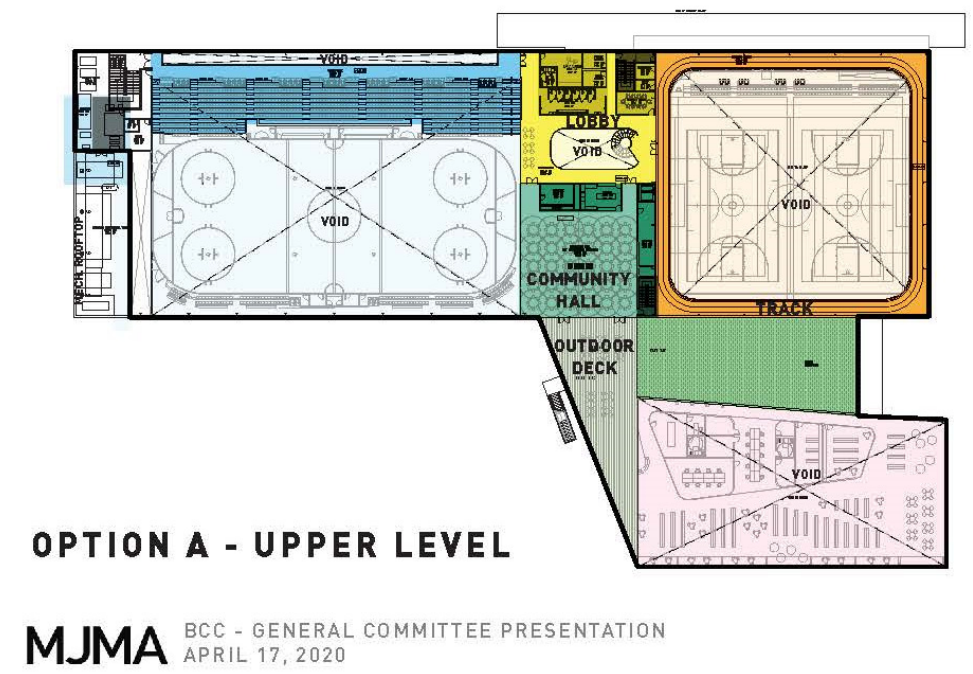BRACEBRIDGE OKS FINAL BASIC ARENA, LIBRARY DESIGN
BRACEBRIDGE — A “preferred” design for the town’s new multiuse community centre (MUCC) was approved by councillors today with major new library changes.
When it will be built still remains a question of additional funding from provincial and federal governments.
But when they’re ready to put the shovel in the ground — beyond general site preparations now underway — they will have the wish list in place.
The cost was last expected to be almost $50 million.
In a release Wednesday, the town said the facility it hopes will “serve the citizens of Bracebridge and the other communities in Muskoka” has been approved in basic terms.
On April 22 council “unanimously approved a preferred schematic design” for the building to be located behind the Monck Public School off Wellington Street.
It was laid out by MacLennan Jaunkalns Miller Architects (MJMA).
And will be used in the design development and construction phases, says the release from Cindy O’Regan, director of recreation.
This is the fifth update from the town on the project.
It follows work begun three years ago on planning to replace the current arena and now includes relocating the library and creating new public community spaces inside and out.
The new MUCC would house a single pad arena, community hall, public library, multi-use field house, concession/café, outdoor playground, trails and open spaces.
As, well it would leave space for a second ice pad.
Among major changes from an earlier concept is a “more prominent position for the new library on the site and in relationship to the streetscape,” green space to the east of the facility for public use and a strong “street presence” for the new facility.
Said Mayor Graydon Smith: “This is another significant step forward in making this project a reality.
“As we move into the design development and detail design phases we are getting ever closer to the finish line on a project that will be transformative for our community and all of Muskoka.”
The next stage in the process is the design development phase, which includes further tweaking of the design; and final layout focusing on specific arena, field house and library requirements.
Also to be determine are selection of materials and fixtures.
And most importantly “preparation of a Class B costing report, reviewing costing outcomes and adjusting as required.”
As previously reported, the town has submitted an application for funding under the Community, Culture and Recreation Stream of the Investing in Canada Infrastructure Program.
The funding application, containing more than $49.1 million in eligible project expenses, includes a request for $36 million from upper levels of government.
If the application is successful, the town would receive $19.6 million from the federal government and $16.4 million from the provincial government.
The Town would then be responsible for the remaining $13.1 million, plus all ineligible project costs.
For further information on the Multi-Use Community Centre Project visit the town’s website.
O’Regan can be reached at (705) 645-3037, ext. 124; or by email at coregan@bracebridge.ca



